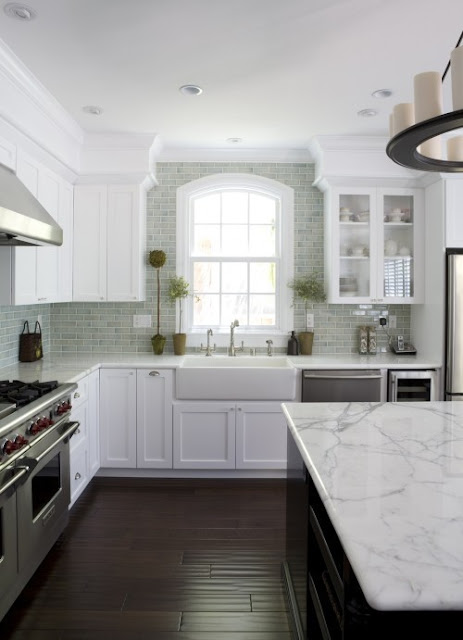When we first bought our house, I was dead-set on having a deep dark red kitchen. Don't ask me why, but I just had to have it, and so we painted half the walls dark when we did our initial remodel. For the most part, here's where the kitchen is at today:
And across the room (opposite the photo above):
Honestly, I'm pretty proud of this little bitty room, seeing as we did the entire makeover for about $3,000 INCLUDING all new appliances. What, you didn't know I was an insane deal-hunter?
But my tastes have changed (who's surprised?), and I've begun to regret the over-abundance of color I insisted on when we first bought our house. I partially
Behind the wall that the fridge sits on is a pantry, which for all intents and purposes is great to have and provides a great amount of storage. But its in the way, and we're ready to say goodbye to it, which is why the latest plan is to hire my sister's best friend's dad (follow that?) to knock out the pantry! The fridge will slide into place next to the currently-hidden counter, and a tall utility cabinet will be installed next to it to act as a pantry. We'll gain a small cabinet above the fridge, plus the base cabinet that's unusable right now, as well as counter space and an overall MUCH more open look and feel.
I. Can't. Wait.
Obviously we still have a lot of planning to do and logistics to figure out. Oh, and there's that little issue of cost that we're working on, seeing as we don't exactly trust ourselves to knock down a wall in our house and therefore need to hire it out (this will also include some plumbing and electrical work, as well as patching the floor and ceiling where the wall is being removed).
But that doesn't mean I don't already have exactly what I want all in my head. As I go through all of my favorite inspiration images, the same elements pop up again and again -
- WHITE cabinets
- Neutral walls (I'm planning on carrying the perfect-gray Dolphin Fin by Behr that's already in our hallway into the kitchen for consistency... and because we already have an extra gallon of it)
- Gray (granite?!) countertops
- White tile backsplashes
- Cabinets with glass-front doors or no doors at all
- Crisp hardware
Fingers and toes are all crossed with hopes that we can tackle this soon. Until then, I'll keep swooning on Pinterest.












No comments:
Post a Comment